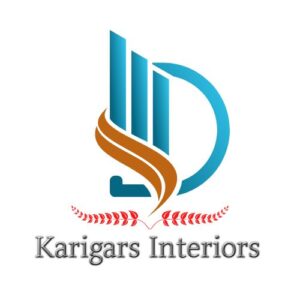Karigars Interiors – Your Partner in Commercial Space Design and Build
At Karigars Interiors, we specialize in crafting functional, stylish, and brand-enhancing commercial spaces. Our team understands the unique demands of commercial interiors, from optimizing space for productivity and customer flow to creating a welcoming environment that represents your brand. We offer end-to-end design, build, and maintenance services for various commercial settings, including offices, restaurants, and retail stores.
Our Commercial Services
1. Office Design and Fit-Out A well-designed office space does more than provide a place to work—it fosters productivity, reflects company culture, and can even boost employee morale. Our team works with you to create an office environment that meets your business’s functional requirements while promoting comfort and efficiency. From open workspaces and private meeting rooms to custom workstations and break areas, we deliver spaces that support your workflow and enhance collaboration.
2. Restaurant and Café Interiors In the competitive food and beverage industry, ambiance can be as important as the menu. We create inviting, stylish, and functional spaces that align with your brand identity and enhance the dining experience. From seating layouts and lighting design to custom bar areas and eye-catching décor, we pay attention to every detail to create a space that is visually appealing, comfortable, and optimized for service efficiency. Whether you’re aiming for a cozy café vibe or a sophisticated dining setting, we bring your vision to life.
3. Retail Store Design For retail businesses, the layout, flow, and aesthetics of the store can significantly impact customer engagement and sales. Our retail design services focus on creating immersive spaces that make a lasting impression and drive customer interaction. We balance product displays, customer pathways, and visual elements to create a seamless shopping experience that encourages exploration and discovery. From boutiques to large retail spaces, we design stores that are as beautiful as they are effective at showcasing your products.
4. Commercial Fit-Out and Custom Build Solutions Whether you’re moving into a new space or refurbishing an existing one, our custom fit-out services ensure that your commercial space is designed to meet your specific business needs. We handle every aspect of the fit-out process, from planning and space optimization to the installation of flooring, lighting, cabinetry, and more. Our goal is to maximize the potential of your space while delivering an end result that is visually stunning and highly functional.
5. Ongoing Maintenance Services Commercial spaces experience high traffic and constant use, making regular maintenance essential. Karigars Interiors offers comprehensive maintenance services on an annual contract basis, including monthly check-ups. Our team handles everything from cleaning to repairs in areas like plumbing, electrical, and woodworking, ensuring that your space remains functional and inviting with minimal disruption to your business operations.
Why Partner with Karigars Interiors?
- Tailored Solutions for Your Brand: We work closely with each client to understand their brand, business objectives, and operational needs, delivering a customized solution that fits perfectly.
- End-to-End Project Management: From initial concept design to the final touches, we manage every detail, ensuring that the project is completed on time and within budget.
- Skilled Craftsmanship: Our team consists of highly trained professionals skilled in construction, design, and finishing, ensuring quality work that meets commercial standards.
- Efficient Use of Space: We prioritize functionality and flow, ensuring that every square foot is utilized effectively to serve your business goals.
- Consistent Quality and Durability: Commercial spaces require durable, high-quality materials to withstand daily use, and we focus on delivering lasting solutions without compromising on aesthetics.
The Karigars Interiors Process
- Consultation and Planning: We start with a detailed consultation to understand your business goals, brand, and space requirements. From here, we create a tailored plan that aligns with your vision and budget.
- Design and Concept Development: Our designers work closely with you to create a design concept that reflects your brand and meets your business needs. We develop detailed plans, 3D visuals, and material recommendations to bring the concept to life.
- Interior Fit-Out: Our skilled team of contractors and tradespeople handles every aspect of construction and installation, from flooring and fixtures to custom elements and finishing touches.
- Final Review and Handover: We conduct a thorough final review to ensure everything meets our quality standards and your expectations, leaving you with a fully functional, stylish commercial space ready for business.
- Ongoing Support: With our optional maintenance packages, we provide monthly checks and prompt repairs to keep your space looking its best and functioning smoothly year-round.
Let Karigars Interiors Bring Your Commercial Vision to Life
Your commercial space is more than just a location—it’s an environment where business happens and impressions are made. Let Karigars Interiors create a space that enhances your brand, supports your operations, and creates a memorable experience for your customers and team.
Reach out today to discuss your project and learn more about how we can transform your commercial space.
