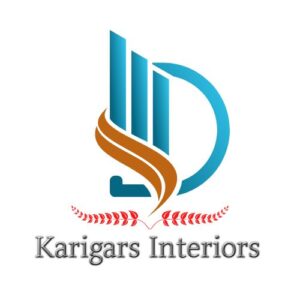Karigars Interiors – Expert Design & Build Solutions for Every Retail Environment
At Karigars Interiors, we understand that every retail space has a unique purpose, clientele, and style, which is why we specialize in designing and building custom retail environments that stand out. Whether you own a convenience store, beauty salon, jewelry store, beauty parlour, or any other retail establishment, our expert team is dedicated to creating spaces that enhance the customer experience, maximize functionality, and embody your brand.
Our Retail Store Design & Build Services
1. Convenience Store Design For convenience stores, an efficient layout and ease of navigation are essential. We design spaces that maximize product visibility and customer flow, helping you create a welcoming, accessible environment for quick and easy shopping. From organized shelving systems to functional checkout areas, our designs prioritize efficiency while ensuring a clean, professional look.
2. Beauty Salon and Parlour Interiors Beauty salons and parlours thrive on creating relaxing, inspiring environments where customers feel pampered. We focus on combining style with practicality, creating spaces that support a seamless flow for stylists while offering clients a luxurious and comfortable experience. With tailored lighting, ergonomic seating, and custom cabinetry, we ensure your salon or parlour looks stunning and operates smoothly.
3. Jewelry Store Design Jewelry stores require a sophisticated, secure, and alluring atmosphere to highlight valuable merchandise and provide customers with an exclusive experience. Our designs use strategically placed lighting, elegant display cases, and premium finishes to create an ambiance that showcases each piece while ensuring customer comfort and security. We’ll work with you to create a jewelry store that feels luxurious and inviting, while offering functionality for both staff and clients.
4. Custom Retail Store Designs Regardless of your industry, our team specializes in translating your brand and business needs into a thoughtfully crafted space that stands out. From pharmacies to specialty boutiques, we work across diverse retail categories to bring your vision to life. Our designs prioritize the customer journey, incorporating custom displays, signage, and layouts that support product discovery and enhance the shopping experience.
Key Features of Our Retail Design Approach
- Tailored Store Layouts: We focus on optimizing space with tailored layouts that ensure smooth customer flow, maximize product visibility, and support operational efficiency.
- Brand-Aligned Aesthetics: Every design element, from colors and lighting to signage and finishes, is chosen to represent your brand’s unique personality and appeal to your target customers.
- High-Quality Fixtures and Finishes: We source durable, high-quality materials and fixtures that can withstand daily retail traffic while keeping your store looking pristine and professional.
- Security and Functionality: For sensitive items like jewelry or high-end products, we prioritize security features without compromising on aesthetics, ensuring a safe and stylish environment.
- Customer Comfort: From well-lit aisles and comfortable seating areas to temperature control and sound design, we ensure that every aspect of the environment contributes to a positive customer experience.
Why Choose Karigars Interiors for Your Retail Project?
- Industry Experience: With experience in diverse retail sectors, we understand the nuances of each industry and bring tailored expertise to every project.
- End-to-End Solutions: From concept and design to construction and final handover, we manage all stages of the process, making it seamless and efficient for you.
- Attention to Detail: Retail success lies in the details, and we focus on every aspect of the design to ensure it aligns with your brand, product display needs, and customer expectations.
- Skilled Craftsmanship: Our team of skilled designers, contractors, and artisans ensures that every element is crafted to perfection, delivering a space that is visually stunning and built to last.
Our Process for Retail Store Design and Build
- Consultation and Space Assessment: We begin with an in-depth consultation to understand your business, brand, and space requirements, conducting a detailed assessment of your current or new space.
- Concept Development and Design: Based on your goals and feedback, our designers create a customized design concept that captures your brand’s personality and meets your functional needs. This includes layout planning, material selection, lighting design, and more.
- Construction and Fit-Out: Our experienced contractors bring the design to life with high-quality construction, custom fixtures, and careful installation of every element, from shelving to specialized lighting.
- Final Walkthrough and Handover: After a thorough quality check, we walk you through the completed space to ensure every detail is to your satisfaction.
- Ongoing Maintenance (Optional): With our optional maintenance services, we provide regular check-ups to keep your store looking fresh, well-organized, and fully functional year-round.
Let’s Create a Space That Shines
Whether you’re looking to open a new store or give an existing space a fresh look, Karigars Interiors is here to make your vision a reality. Our expertise in retail design and build means you’ll have a partner who understands the industry, prioritizes quality, and delivers results that elevate your business.
Get in touch today to discuss your retail project and learn how we can create a space that attracts customers, supports sales, and enhances your brand.
